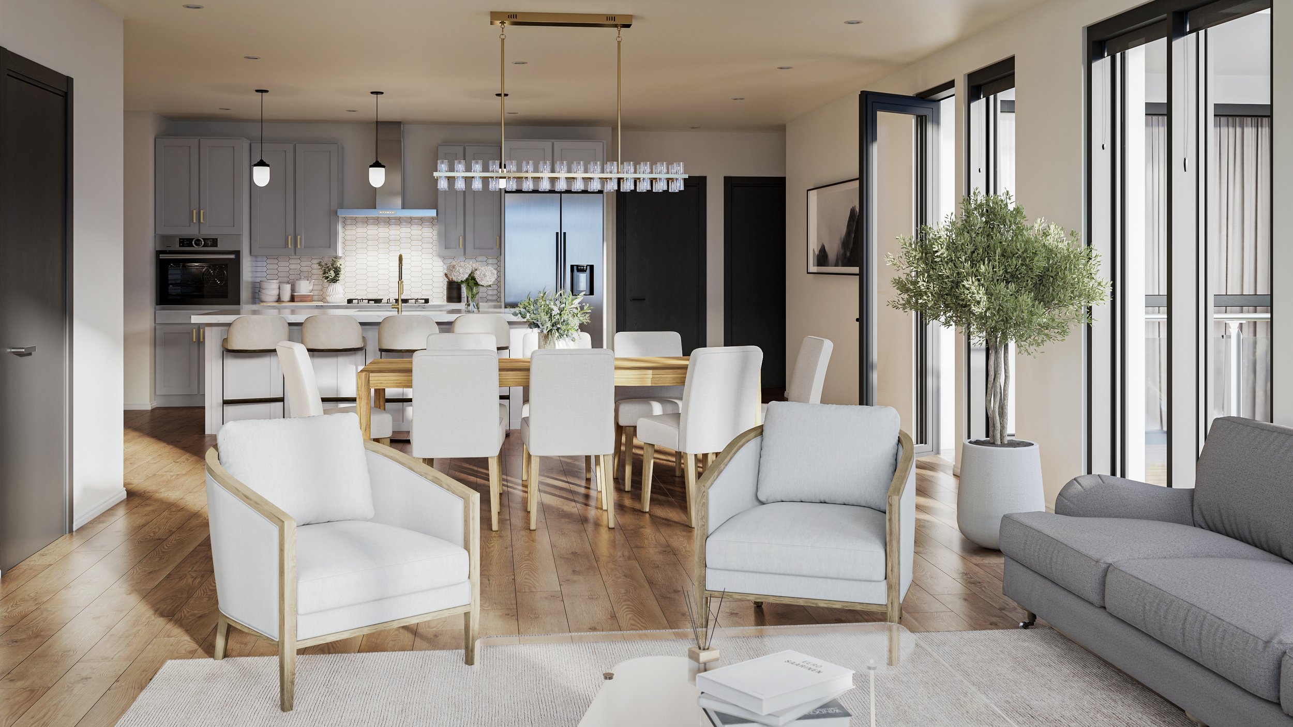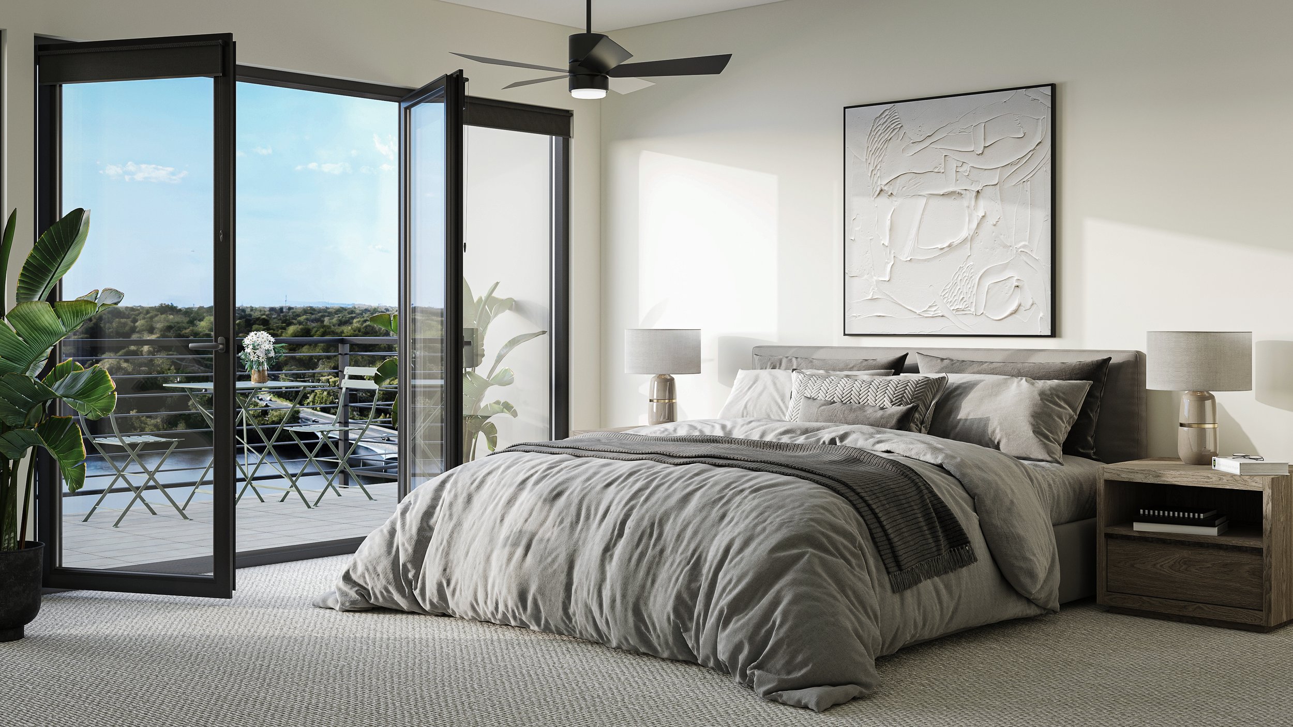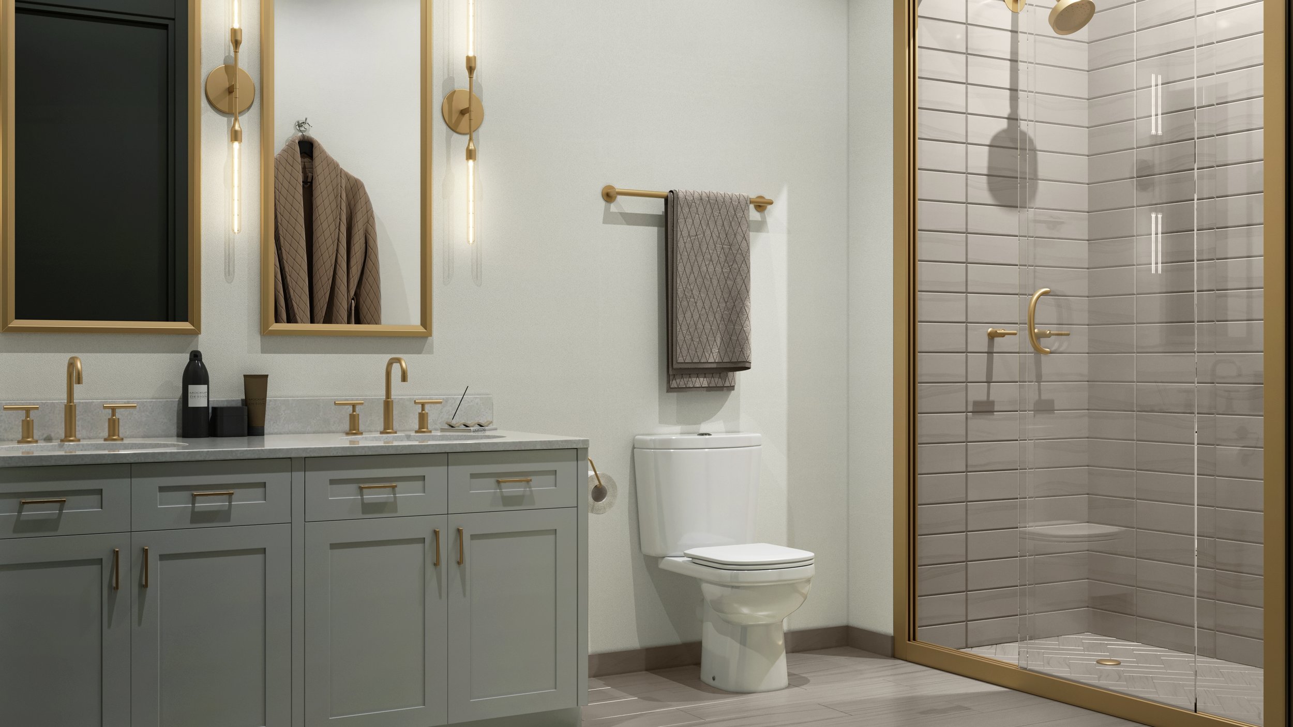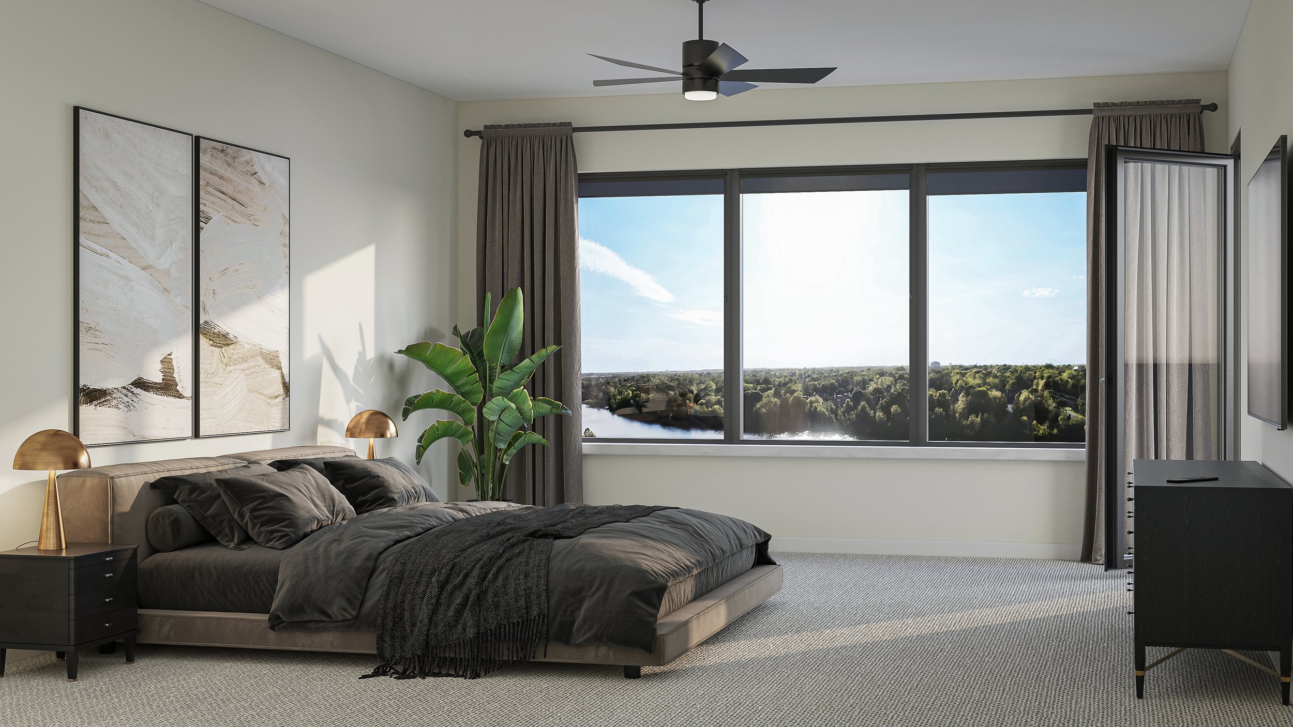
Available floorplans
With over 15 floorplans available and pricing ranging from $330k - $1.2 million, we’re sure we can help you find something you’ll love. Click the button below to download our entire floorplan list.
The Fancyburg
2 Bedrooms | 2.5 Bathroom | 1430 SQFT
Each unit offers expansive river views — with a private balcony that’s also river-facing. Some of the amenities you’ll enjoy in this prominently featured floorplan are:
A bright, open kitchen and living room
Gas cooktop with vent
Large center island
Each bedroom with walk-in closet
One parking spot in the garage



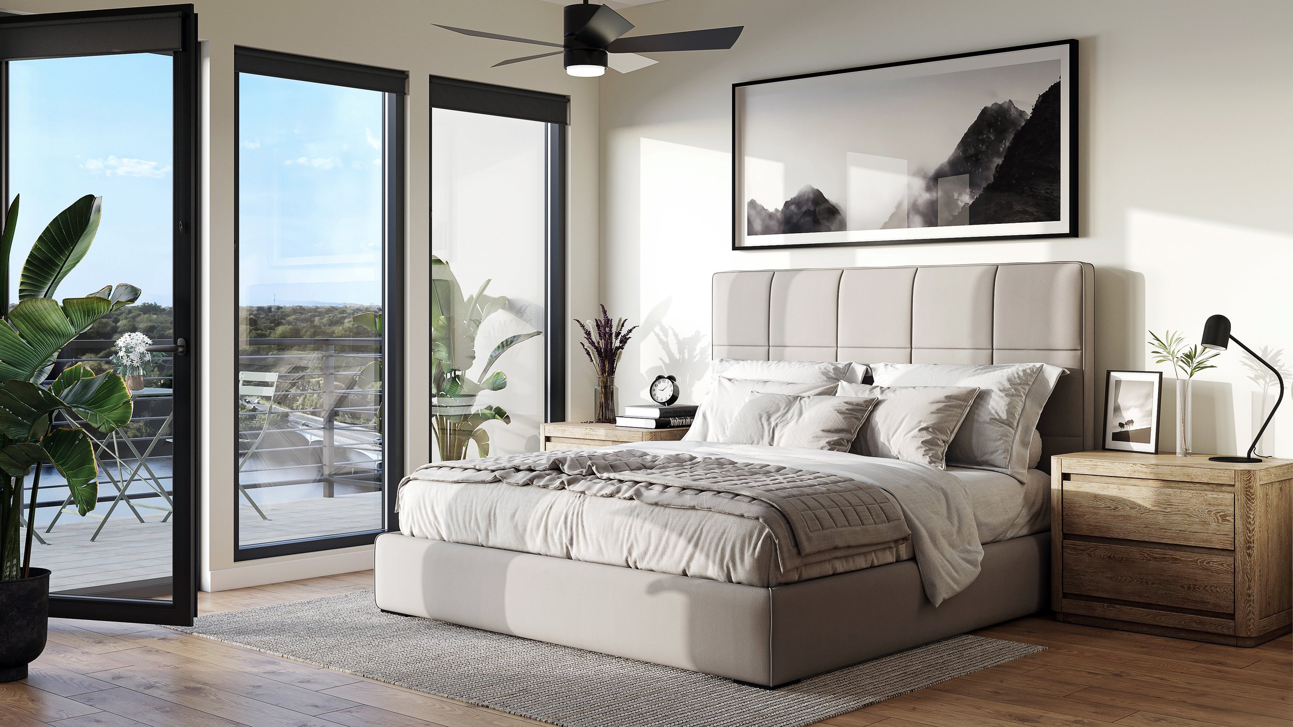
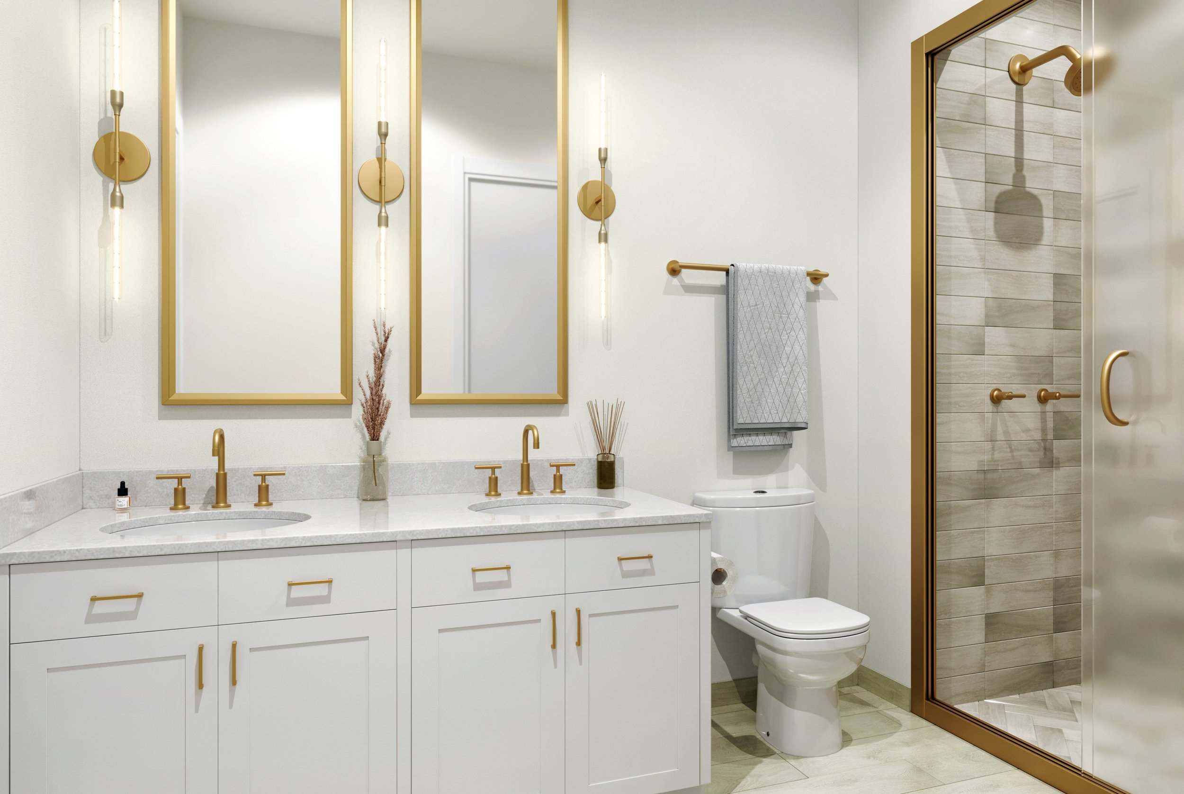
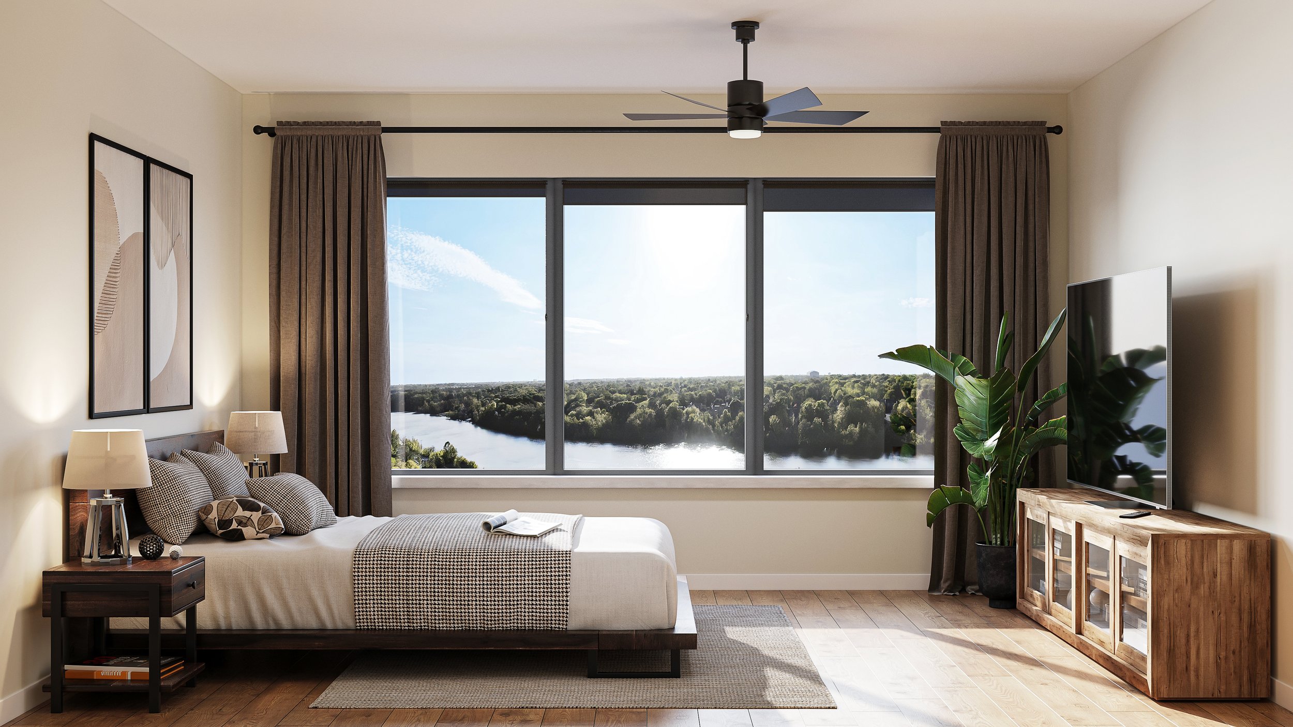
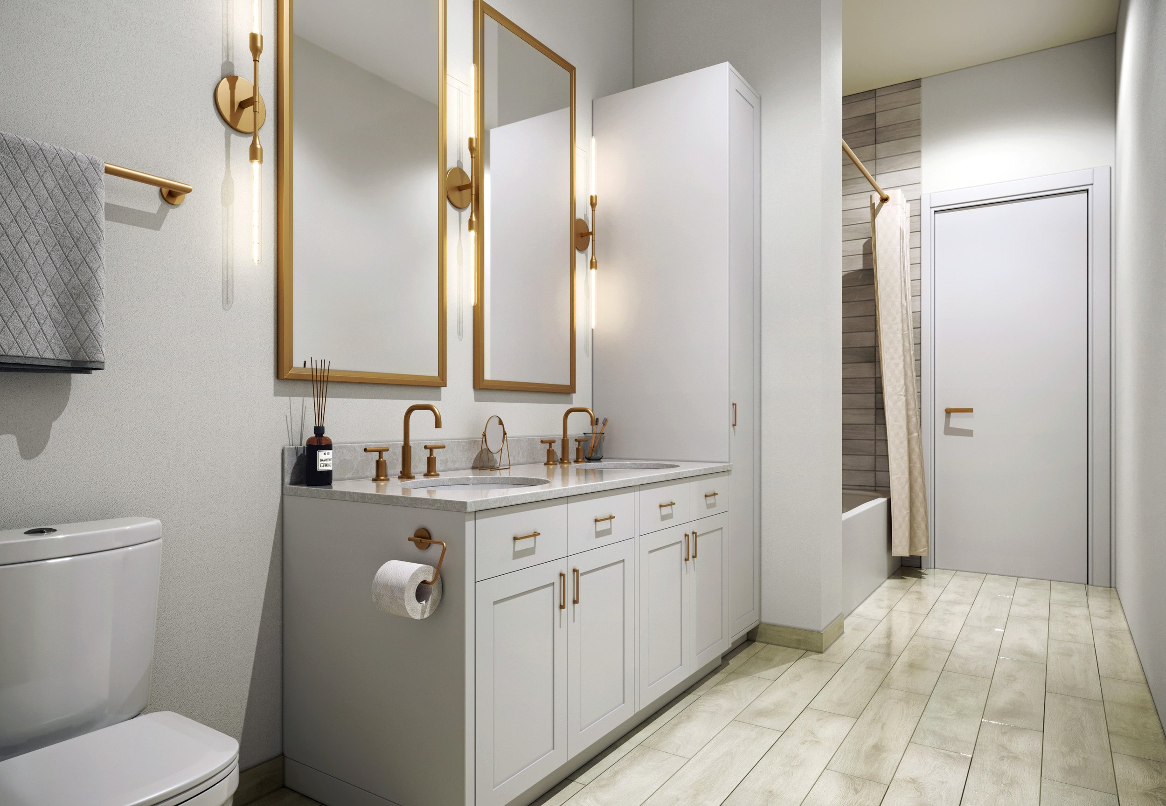
The Cheshire
3 Bedrooms | 3 Bathroom | 2198 SQFT
As our largest floorplan, the Cheshire offers plenty of luxurious living space. Some of the amenities offered include:
A bright, open kitchen and living room
Gas cooktop with vent
Large center island
Each bedroom with walk-in closet
2 balconies, with the 2nd being off the master bedroom
Two assigned parking spots in the garage


